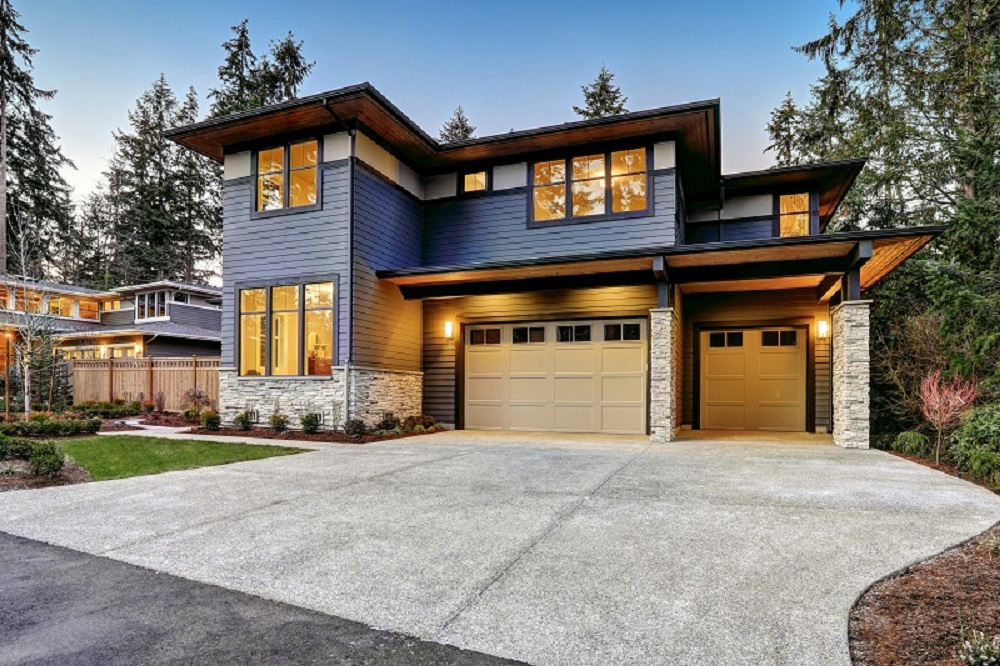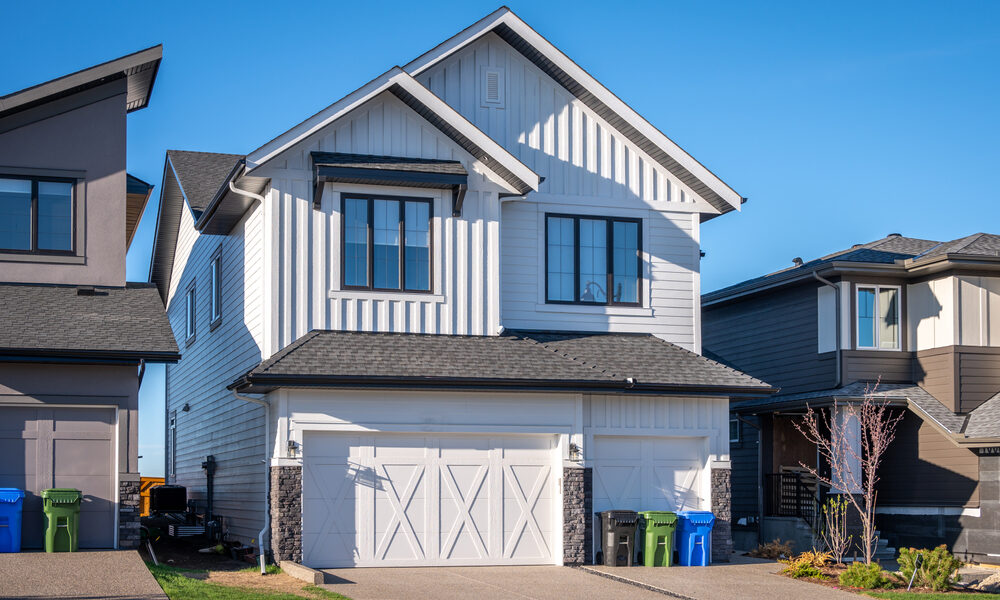As more homeowners turn towards utilising their available space more efficiently, granny flats have become increasingly popular. Are you considering investing in a granny flat but unsure where to start? Or perhaps, you’re thinking of making an addition to cater to a growing family or provide for guests? Granny flats are no longer reserved solely for grandmothers, but how do you design one that’s functional, aesthetically pleasing and complements your existing home design?
In this post, we’ll delve into the unique design challenges that come with creating an efficient granny flat, and I’ll provide some design tips and tricks that will help you transform any compact space into a comfortable home. From layout choices to materials, and from aesthetics to function, we’ve got you covered. Ready to dive into the exciting world of granny flat design?
Why Design is Key to an Efficient Granny Flat
Designing a granny flat goes beyond picking out furniture and paint colors. A well-designed granny flat is not just a space; it’s a home that’s practical, welcoming, and efficient. It should meet the specific needs of its inhabitants and harmonize with the main home and surrounding environment. To make this possible, factors such as the layout, size, interior and exterior design, lighting, and functionality need careful planning.
What Makes a Good Granny Flat Design
The best granny flat designs are those that maximize function without compromising on comfort and style. Optimal use of space, smart storage solutions, and good circulation can go a long way in creating a livable, cozy home. Additionally, the integration of green living concepts and accessible features can improve the quality of habitation and contribute to the overall sustainability of the home.
When You Should Consider a Universal Design
One factor to consider when planning your granny flats design is the concept of universal design. This design approach aims to create built environments that are accessible and usable by everyone, regardless of age or ability. If you’re designing a granny flat to accommodate elderly family members or visitors, a universal design can make the flat accessible and comfortable for them, now and even in the future.

Who Can Help with Your Granny Flat Design
Designing and building a granny flat can’t be done in isolation. It’ll require the skills and expertise of professionals like architects, designers, and builders. Some specific experts, such as an interior designer for the finishing touches or a landscaper for integrating the flat with your yard, could also have significant contributions.
The Pros and Cons of Granny Flats
Granny flats are not without their downsides. As much as they offer the benefits of added living space, potential rental income, and higher property value, they also come with challenges. These can include additional costs, potential privacy issues, and increased responsibilities.
Incorporating Green Living in Your Granny Flat Design
In this day and age, adopting eco-friendly design principles is vital. Opting for energy-efficient appliances, natural lighting, biodiversity-friendly gardens, and recyclable materials can make your granny flat energy-efficient and sustainable. Plus, it also helps lower utility bills!
In Conclusion: Your Granny Flat Design Matters!
In summary, the design of your granny flat matters significantly. It’s not just about aesthetics – thoughtful, efficient design can make a real difference to the experience of living in such a space. So, whether it’s to house a beloved grandparent, offer private space for a young adult, or to secure additional income, your granny flat needs to be a harmonious blend of functionality, style, and comfort.
Good design respects both inhabitants and the environment, and with the right planning, professional guidance, and consideration for sustainable living, your granny flat can be a real asset. As they say, good things come in small packages!



